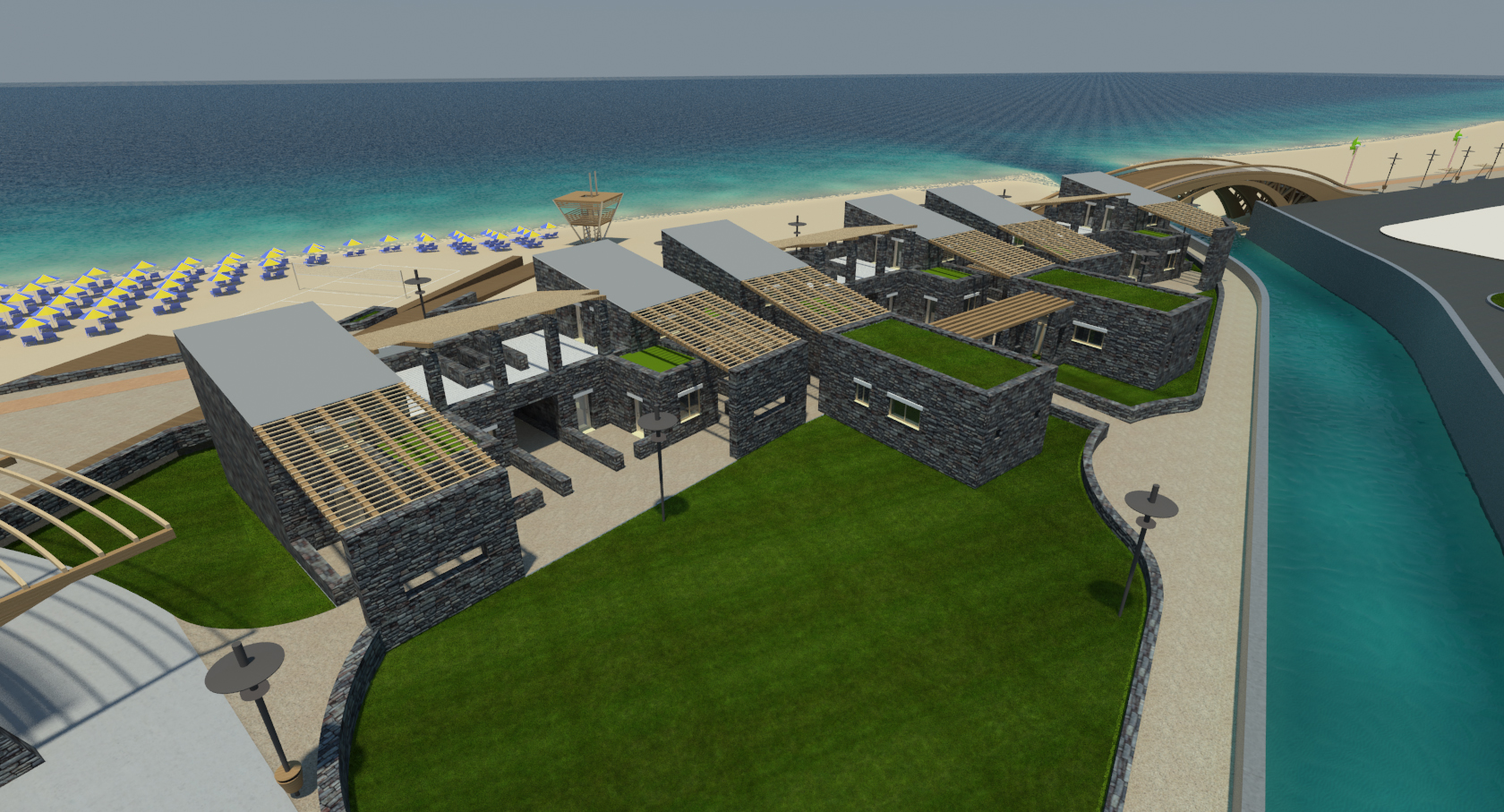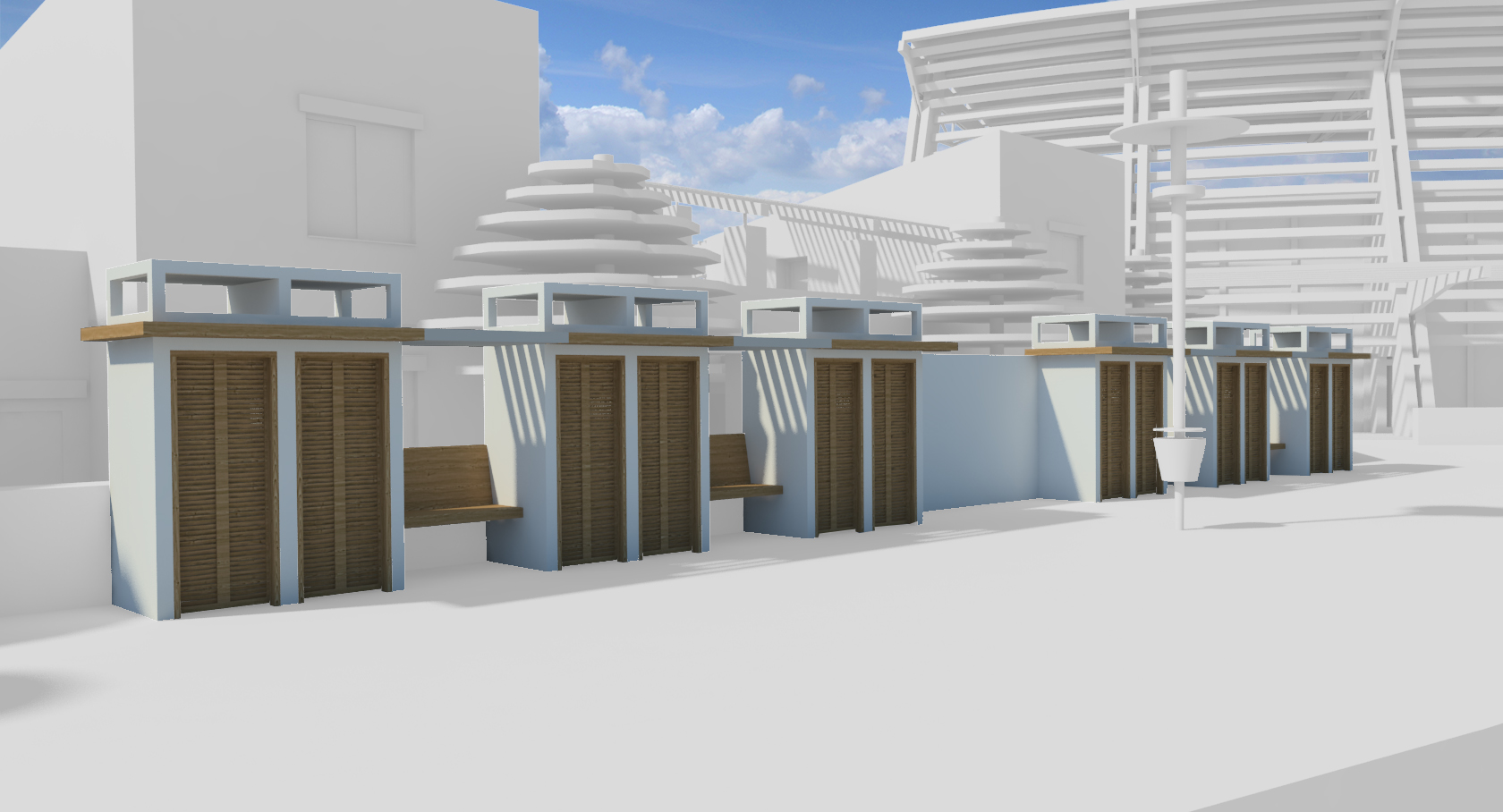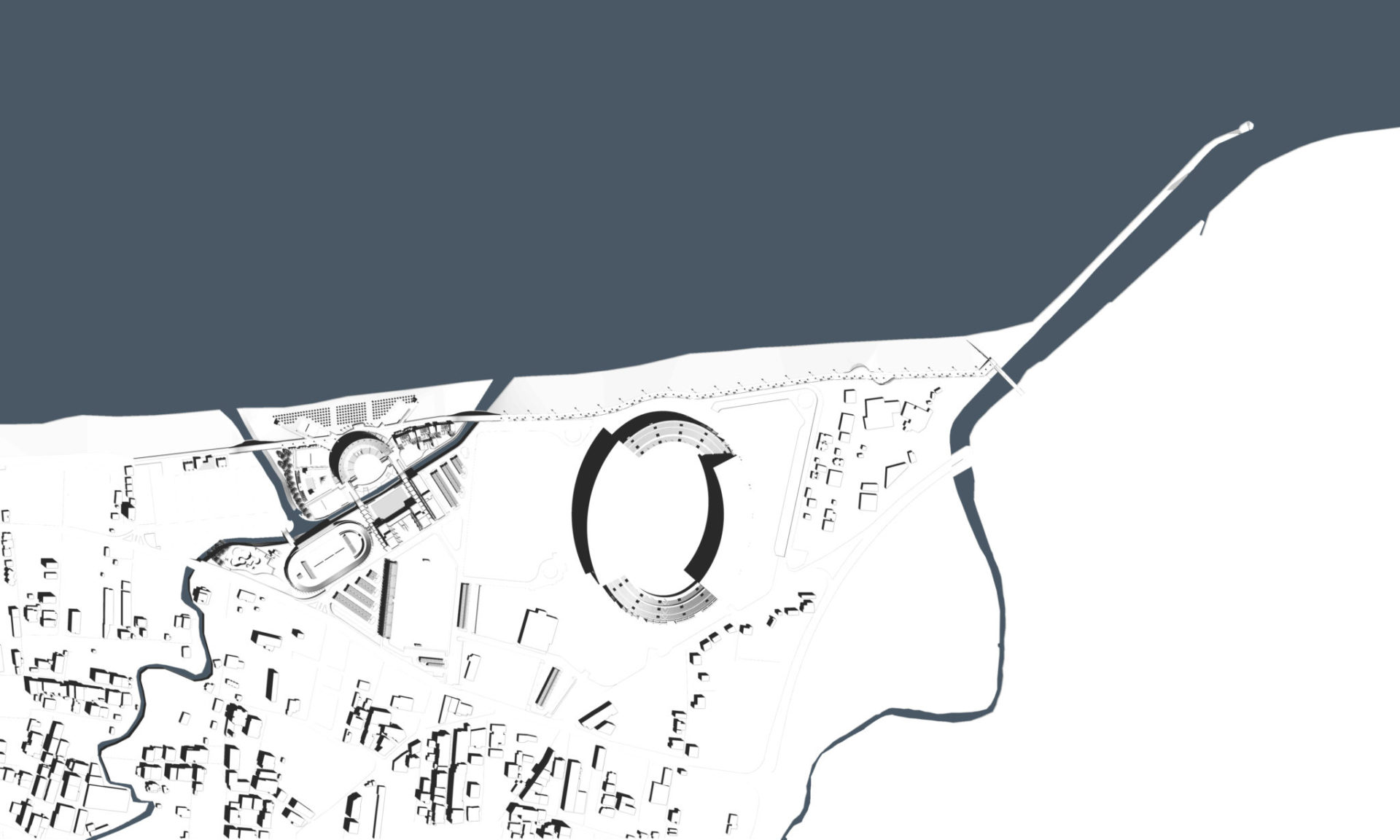The object of the study is the synthesis of a plan of general layout in a property of the Pankritio stadium located on the west coastal front of the city of Heraklion. The main objectives are the utilization of the surrounding area of the stadium, the upgrade and unification of the western coastal front of Heraklion, the “reopening” of the coastal zone of the city and the development of leisure activities of the citizens and visitors of the city.
The main volume of the proposed functions is concentrated in the property west of Pankritio, so that it is a single multifunctional complex. In the existing facilities of Pankritio, small interventions are proposed that mainly serve each other and unify the two spaces (parts of the parking spaces are located in the existing open spaces of Pankritio, an entrance road is created at the border between the space under construction and the Pankritio stadium). Recreational facilities are proposed as a connecting link between the coastal front and the interior of the area under construction in contact with the coastal route, so that they are a point of attraction for pedestrians from the north side. The installation of mild commercial uses inside the plot creates a central square as a gathering place, open market, exhibitions and multiple actions. The sports activities proposed in the area, are addressed to all visitors and access to them is free.



