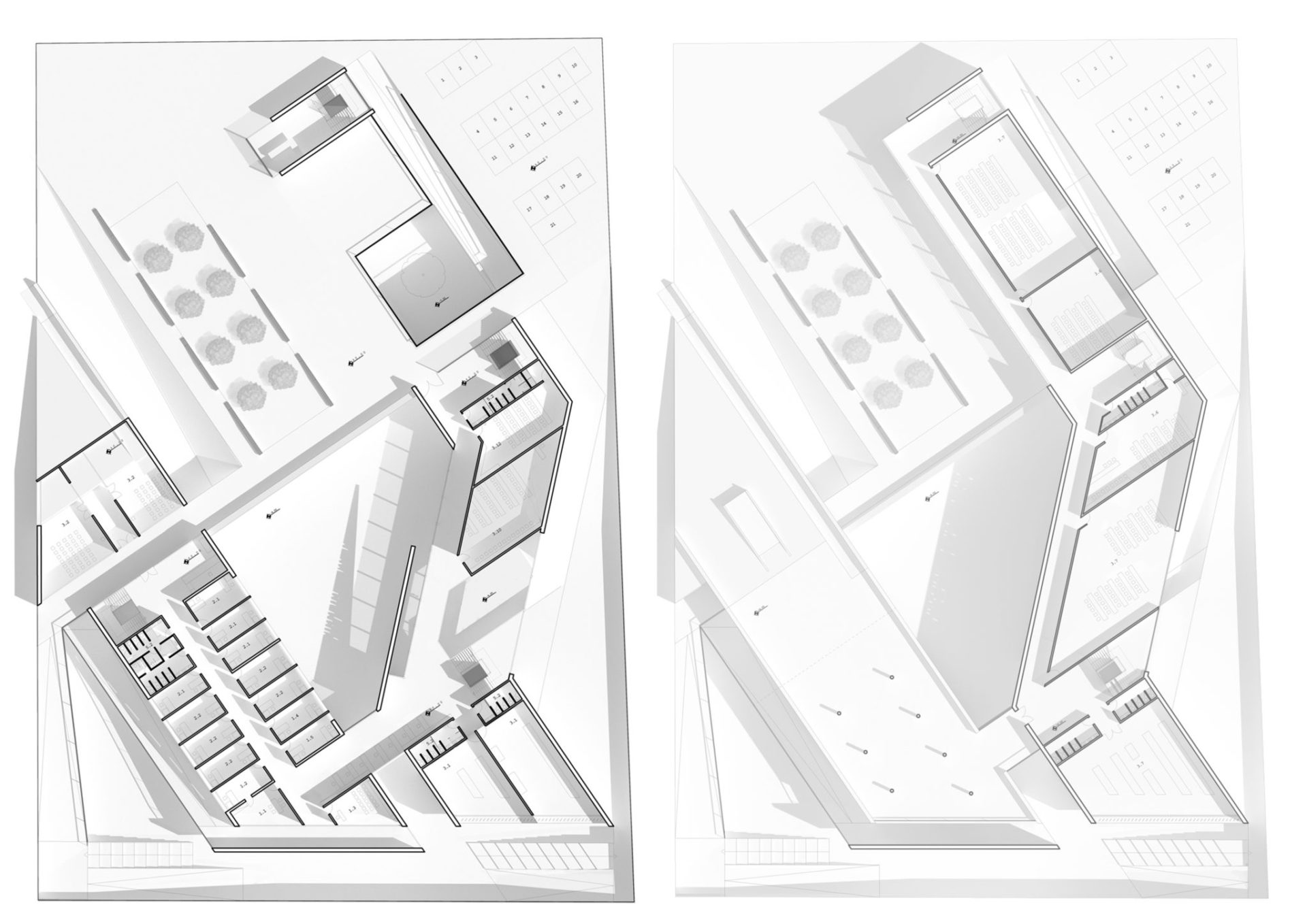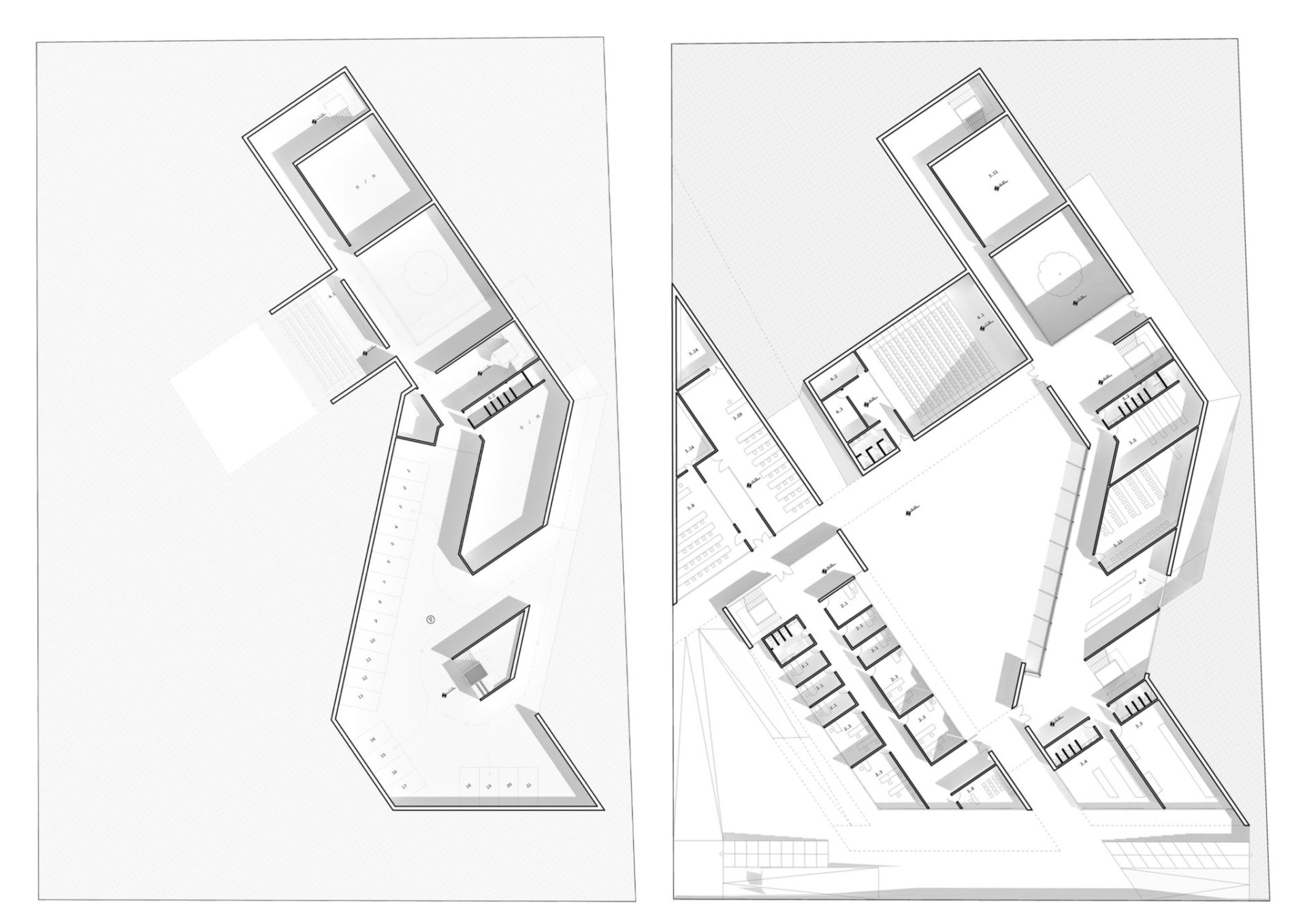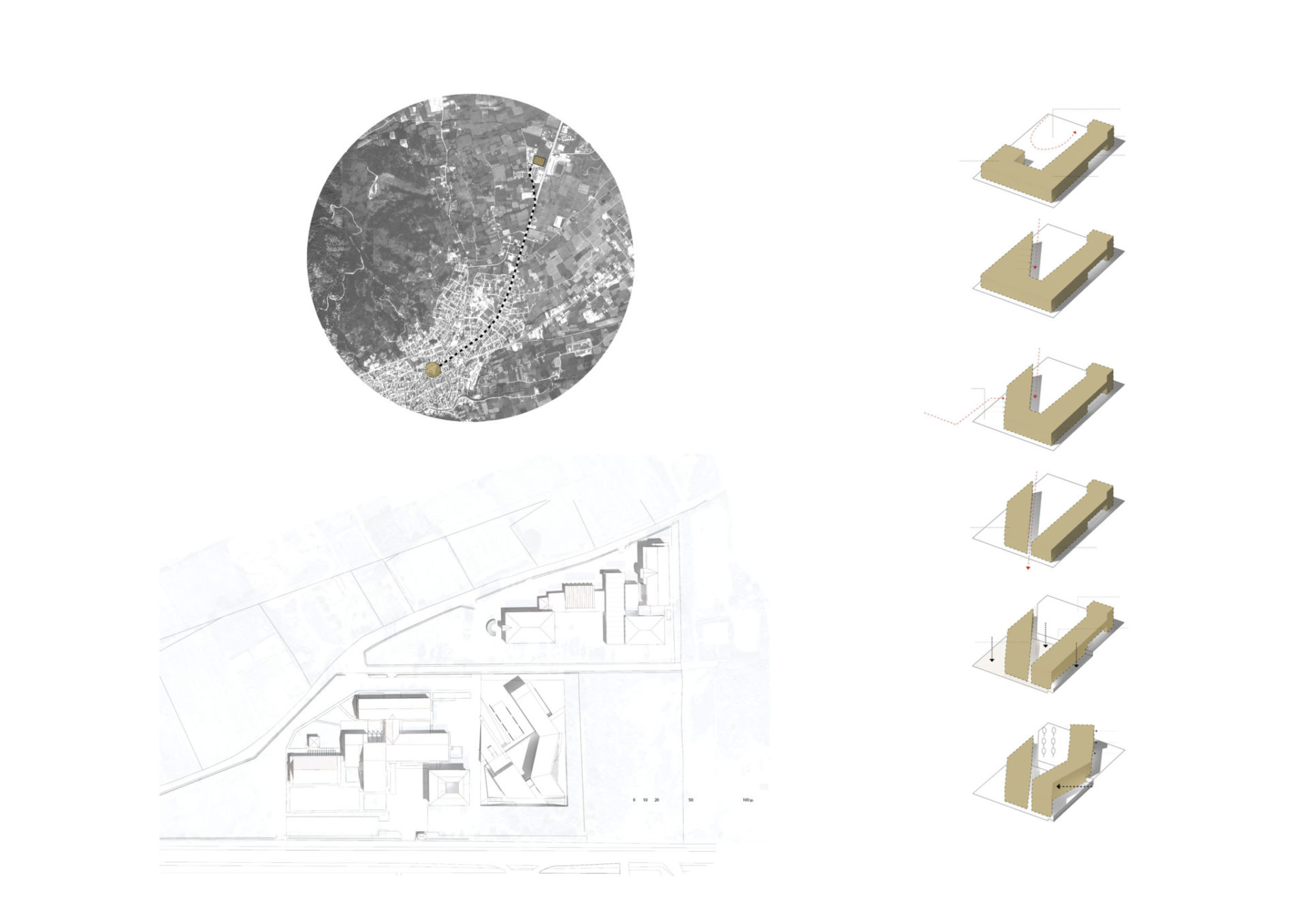The proposal for the construction of the building complex of the School of Fine Arts in Florina aims to fully meet the requirements of the architectural competition functionally, aesthetically and structurally. The main objectives were the harmonious integration of the building in the environment of the plot, the easy and legible access to the building, the functional correlation with the existing infrastructure of the University of Western Macedonia, the response to the requirements of the building program and functional location of uses and spaces for better quality of the educational process, the configuration, the layout and the appropriate location of outdoor and indoor areas of standing, communication, gathering, exhibition of students’ works and artistic events.
The initial idea for the location on the plot was based on the simple idea of a P-shaped building that will be developed on the North – East and South side of the plot and will create a single interior, open space to the side of the west road which is also the street. access to the plot. Then, keeping the original idea of the inner courtyard, the building complex moves in such a way that it is oriented along the East-West axis. Two main building volumes are created on the North and South side of the plot, the idea of the inner open courtyard surrounded by the building volumes is maintained and three other open spaces NW, SE and NE of the plot are created.










